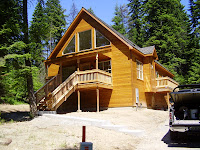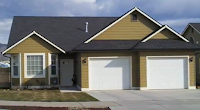I am glad you are here.
The Goal
I am client-focused. Plan House, LLC exists to bring you professional home design solutions for your projects whatever your style preferences or your needs. Whether you are a homeowner, builder, or developer you will work directly with me to reach the perfect design solution. Clients share in the vision, imagination, and creative process to shape the design. Erik collaborates with clients to set goals to guide the team throughout the planning and building process.
What is a Building Program?
I work your building program. If you don’t have one, I will create one with you. A building program answers the vital questions
that move your project from mere shelter to a sublime relationship of
people and environment that extends beyond the four walls.
Mere Shelter
Mere shelter is important and I spend lots of time getting
that right. It is the covering to protect and comfort you. The roof, walls
doors, windows, floor, finishes, and furniture. If those needs are met, then it
is a good solid house fit for anyone to live and thrive in. That in itself is successful.
The Subline Design
The subline is more than the aesthetical beauty of the façade or interior design. Sublime is sensation, imagination, and reason. The relationship of people to their environment inside the house but also what is outside.He [Kant] considers both the beautiful and the sublime as "indefinite" concepts, but where beauty relates to the "Understanding," sublime is a concept belonging to "Reason," and "shows a faculty of the mind surpassing every standard of Sense."
Who is Plan House, LLC?
I am Erik Ost the Owner/Designer of Plan House, LLC. I have a professional degree in architecture from the University of Idaho. My professional career in design and drafting began in 1988. I have decades of experience in housing, retail, and other commercial projects. My housing portfolio includes single-family residences, apartments, mid-rise condominium complexes, and subdivision model plans in Idaho, Colorado, and California. My commercial experience includes coffee shops, retail, and offices.
Is Your Project Right for Plan House?
Residential design is my primary design focus for Plan House, LLC. New single-family projects are most often on the boards. I am also interested in working on your multi-family projects up to 3-4 plexs and light-framed commercial buildings up to 4000 SF. I also consider taking on your home additions and kitchen remodels. I like to make those really special.
Where is Plan House?
Plan House, LLC is based in Spokane Valley, Washington. Plan House, LLC's local work area is in Eastern Washinton and North Idaho. I have worked extensively in my career throughout the United States and enjoy the variety of projects out of my primary location.
What Services Does Plan House Offer?
At this point, you may not know what services you need yet. I offer all services for the design and detailing of your house. In some special circumstances, your project may require a structural engineer, surveyor, special inspector, or geotechnical engineer. I will help you avoid these costs. You may still add these other professionals to your project. They could be important factors in reaching your project goals.
Plan House offers:
- Design
- CAD Drafting
- 3D Modeling
- BIM (Building Information Modeling)
- Structural Analysis
- Energy Calculations
- Code Consultation
- Bid Assistance
- Construction Administration
- Site Visit
Email your inquiries and a brief summary of your project requirements to: info@plan.house
 |
| This is one of many projects with Mountain Home Construction. |
Erik is very knowledgeable in the design field and provides very workable plans for the builder. He has shown me to be open to both contractor and client ideas during the design process.
Bryan Chambers, Owner
Mountain Home Construction and Development, LLC
I am happy to help you.
It is my goal to respond to all questions promptly. Please email or call with your questions to Erik at info@plan.house or (509) 723-0126 between 9:00 AM and 5:00 PM Monday-Friday.
Let's get going on your new home!


